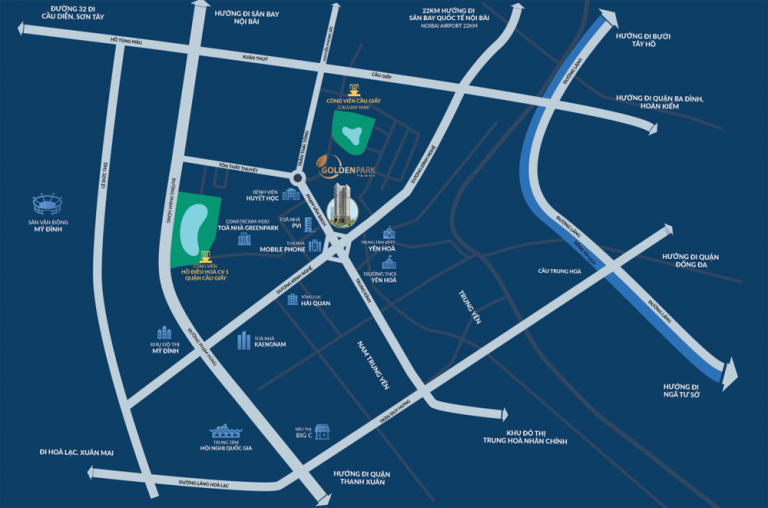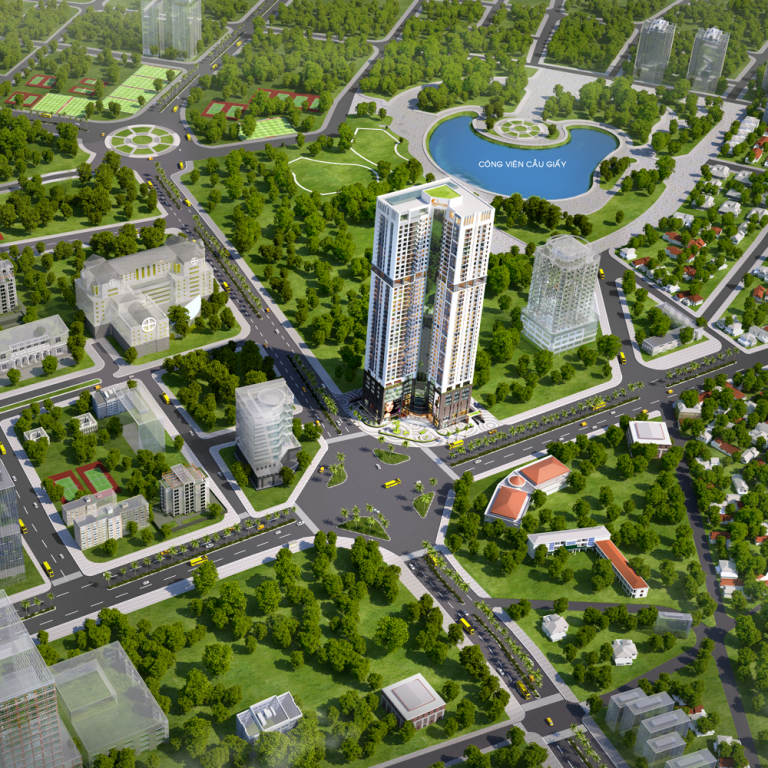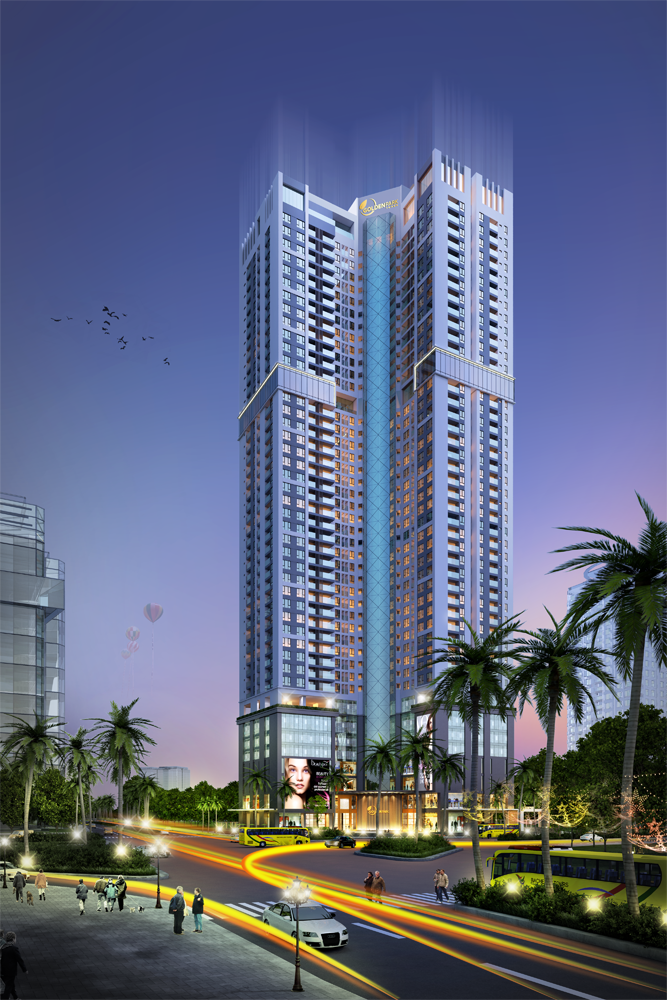GENERAL INTRODUCTION
HIGH-RANKING IN VIEW - PROSPEROUS IN HAND
Project name: Hotel, apartment, office and trading service complex
Name in English: GOLDEN PARK
Address: No.2 Pham Van Bach, Yen Hoa Ward, Cau Giay District, Hanoi City
OVERVIEW OF PROJECT
[table id=5 /]
PROJECT LOCATION
The project is located at the favorable position in the centre of new urban area in the Southwest of Hanoi. With 5-10 minutes for traveling from the project, you can access high-speed highways such as Hanoi- Lao Cai; Hanoi - Hai Phong; Hanoi - Lang San; Lang - Hoa Lac. The project is 22km far from Noi Bai international airport, 6.8 km from Hoan Kiem Lake - the centre of the old quarter of Hanoi city, 1.5 km from National Conference Centre. Within the radius of 1km, they are High-quality International and National schools from Kindergartens to Universities such as Global International school, Sakura Montessori school, Yen Hoa primary school, Nam Trung Yen primary school, Yen Hoa Secondary school, Nguyen Sieu Secondary school, Phuong Dong University, FPT University. A system of health care with quality, modern, civilized criteria.
Golden Park is located at the corner of intersection, with two faces bordering on Duong Dinh Nghe and Pham Van Bach Streets, within the population of works with modern architecture form. With the building height of 173,150m in the 5th position in Hanoi (2017), Golden Park Tower with the unique, modern design will be a highlight in the area.


SCALE OF PROJECT
The Golden Park Project is constructed in the land area of 4,756 m2 in which the building area is 2,059m2, the building density is 45%, the remaining area includes landscape and children playground. Arranging the long space of landscape creates a proper distance and a harmonious architectural space consistent with the nature and the surrounding. The direction that borders on the internal way of the area is placed the entries of the works, put trees in two sides of the internal way creating the relaxed space and improving the climate condition as well.
The project includes the following main items: 1 tower of 45 floors and 4 basements, in which:
- Ffloor 1 functions trade, service, apartment hall, office hall, hotel hall
- Floor 2-7 functions trade, service, office.
- Floor 8 functions service: coffee, gym room, swimming pool, technical room, etc.
- Floor 9-31 functions apartment for residence. There are 16 units in each floor.
- Floor 32 functions hotel, rooms for hotel: Restaurant, meeting room, multi-functional room, etc.
- Floor 33-44 functions hotel room. There are 20 units in each floor.
- Floor 45 functions restaurant, coffee, swimming pool, etc.
AMENITIES IN GOLDEN PARK
GOLDEN PARK is a harmonious combination between modern design and luxurious furniture amenities which are carefully selected and invested in each detail.
Apartments are designed in the open form. Harmonious, sound air counterflow enables maximum area of natural light, wind receipt and creates a PEACEFUL - MILD space for owners.
More than 30 amenities satisfies full needs of life, relaxation, entertainment after every working day such as:
[table id=4 /]

